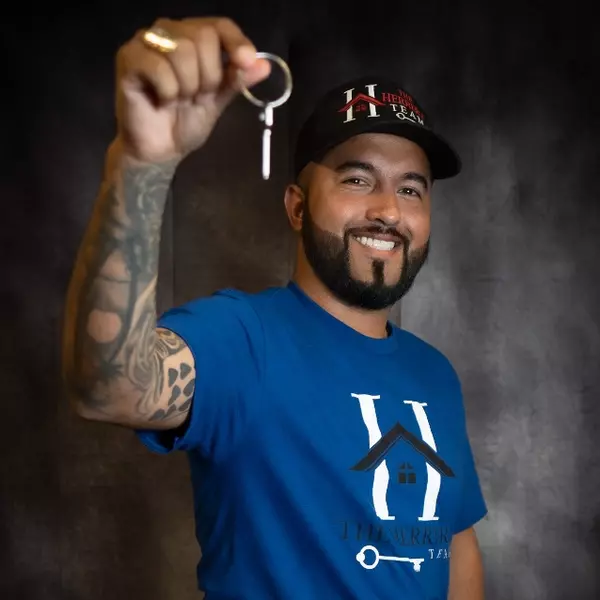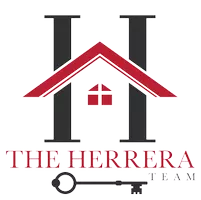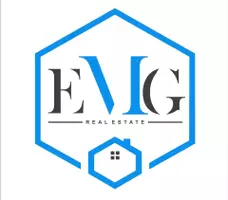$295,000
$310,000
4.8%For more information regarding the value of a property, please contact us for a free consultation.
8900 E RAINIER Drive Gold Canyon, AZ 85118
3 Beds
2 Baths
1,217 SqFt
Key Details
Sold Price $295,000
Property Type Single Family Home
Sub Type Single Family Residence
Listing Status Sold
Purchase Type For Sale
Square Footage 1,217 sqft
Price per Sqft $242
Subdivision Sierra At Gold Canyon Ranch Unit 1
MLS Listing ID 6828716
Sold Date 05/20/25
Style Ranch
Bedrooms 3
HOA Y/N No
Year Built 2003
Annual Tax Amount $1,652
Tax Year 2024
Lot Size 7,622 Sqft
Acres 0.18
Property Sub-Type Single Family Residence
Source Arizona Regional Multiple Listing Service (ARMLS)
Property Description
Welcome home! This cozy 3-bedroom, 2-bath home offers 1,216 sq. ft. of comfortable living space, perfect for first-time buyers, downsizers, or investors looking for a great opportunity. Step inside and enjoy the split primary bedroom layout, giving you privacy and space to unwind. The open living area flows seamlessly into the kitchen, making it easy to entertain family and friends.
Outside, you'll love the fenced yard, ideal for pets, play, or creating your own backyard retreat. Plus, the two-car garage provides plenty of storage and convenience. With a little TLC, this home has the potential to truly shine—bring your vision and make it your own! Owner will let some furnature stay with the home. Don't miss out on this fantastic opportunity.
Location
State AZ
County Pinal
Community Sierra At Gold Canyon Ranch Unit 1
Direction North on Kings Ranch Rd, turn rt on Sleepy Hollow, then rt on Mountainside Dr, left on Rainier Dr to home at the end of the street on the right.
Rooms
Master Bedroom Split
Den/Bedroom Plus 3
Separate Den/Office N
Interior
Interior Features High Speed Internet, Eat-in Kitchen, Full Bth Master Bdrm
Heating Electric
Cooling Central Air
Flooring Carpet, Tile
Fireplaces Type None
Fireplace No
Window Features Solar Screens,Dual Pane
SPA None
Exterior
Parking Features Garage Door Opener
Garage Spaces 2.0
Garage Description 2.0
Fence Block
Pool None
Roof Type Tile
Porch Patio
Private Pool No
Building
Lot Description Desert Front, Dirt Back
Story 1
Builder Name UNK
Sewer Private Sewer
Water Pvt Water Company
Architectural Style Ranch
New Construction No
Schools
Elementary Schools Peralta Trail Elementary School
Middle Schools Cactus Canyon Junior High
High Schools Apache Junction High School
School District Apache Junction Unified District
Others
HOA Fee Include No Fees
Senior Community No
Tax ID 104-75-023
Ownership Fee Simple
Acceptable Financing Cash, Conventional, VA Loan
Horse Property N
Listing Terms Cash, Conventional, VA Loan
Financing Cash
Read Less
Want to know what your home might be worth? Contact us for a FREE valuation!

Our team is ready to help you sell your home for the highest possible price ASAP

Copyright 2025 Arizona Regional Multiple Listing Service, Inc. All rights reserved.
Bought with One Stop Realty
GET MORE INFORMATION
Agent | License ID: SA689069000
andrew@theherrerateamrealty.com






