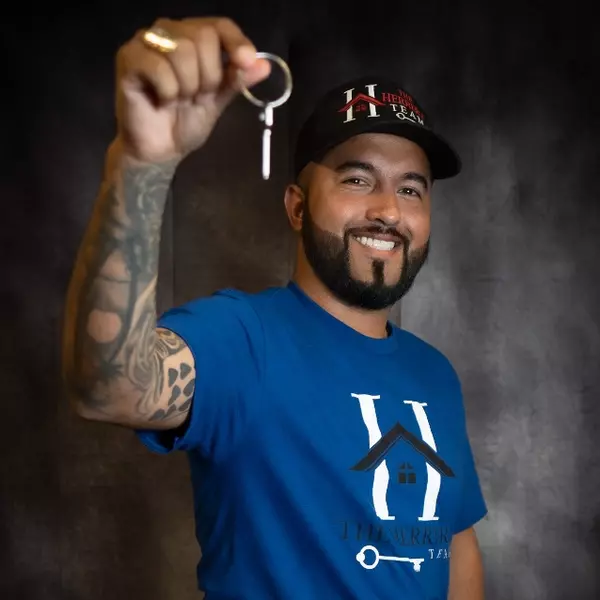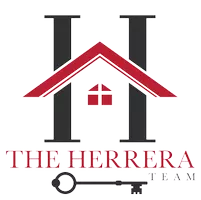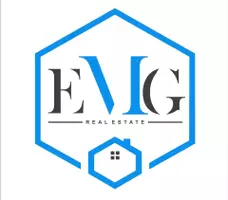$1,200,000
$1,225,000
2.0%For more information regarding the value of a property, please contact us for a free consultation.
3374 E VIRGIL Drive Gilbert, AZ 85298
5 Beds
3.5 Baths
4,485 SqFt
Key Details
Sold Price $1,200,000
Property Type Single Family Home
Sub Type Single Family Residence
Listing Status Sold
Purchase Type For Sale
Square Footage 4,485 sqft
Price per Sqft $267
Subdivision Seville
MLS Listing ID 6814095
Sold Date 05/20/25
Bedrooms 5
HOA Fees $70
HOA Y/N Yes
Year Built 2007
Annual Tax Amount $4,422
Tax Year 2024
Lot Size 9,283 Sqft
Acres 0.21
Property Sub-Type Single Family Residence
Source Arizona Regional Multiple Listing Service (ARMLS)
Property Description
Rare Luxury Basement Retreat Awaits! ✨
Step into the lifestyle you've imagined in this stunning gated home on the 14th hole of Seville Golf & Country Club! ⛳ With 4,485 sq. ft., 5 beds, 3.5 baths, and a private upstairs office, this elegant basement home offers the space and upgrades you've been waiting for. The upstairs den adds flexibility as a formal dining room, cozy library, or lounge. Downstairs, the finished basement is perfect for movie nights, guests, or multigenerational living—with a private bedroom suite included. The gourmet kitchen inspires with premium finishes, while the backyard oasis boasts a sparkling pool, built-in grill, TV area, above-ground spa & sauna. This is the dream—make it yours before it's gone!
Location
State AZ
County Maricopa
Community Seville
Direction Higley/Chandler Heights Directions: South on Higley, East on Seville Blvd, North on Bridal Vail through gate, East on Virgil to the home on the left.
Rooms
Other Rooms ExerciseSauna Room, Family Room
Basement Finished
Master Bedroom Split
Den/Bedroom Plus 6
Separate Den/Office Y
Interior
Interior Features High Speed Internet, Granite Counters, Double Vanity, Eat-in Kitchen, Breakfast Bar, 9+ Flat Ceilings, Soft Water Loop, Kitchen Island, Pantry, Full Bth Master Bdrm, Separate Shwr & Tub
Heating Natural Gas
Cooling Central Air, Ceiling Fan(s), Programmable Thmstat
Flooring Carpet, Tile
Fireplaces Type 2 Fireplace, Exterior Fireplace, Family Room, Gas
Fireplace Yes
Window Features Low-Emissivity Windows,Dual Pane
Appliance Gas Cooktop
SPA Above Ground,Heated
Laundry Wshr/Dry HookUp Only
Exterior
Exterior Feature Built-in Barbecue
Parking Features Garage Door Opener, Attch'd Gar Cabinets, Electric Vehicle Charging Station(s)
Garage Spaces 3.0
Garage Description 3.0
Fence Block, Wrought Iron
Pool Variable Speed Pump, Private
Community Features Golf, Lake, Gated, Playground, Biking/Walking Path
Roof Type Tile
Porch Covered Patio(s), Patio
Private Pool Yes
Building
Lot Description Sprinklers In Rear, Sprinklers In Front, Desert Back, Desert Front, On Golf Course, Synthetic Grass Frnt, Synthetic Grass Back, Auto Timer H2O Front, Auto Timer H2O Back
Story 1
Builder Name Shea
Sewer Public Sewer
Water City Water
Structure Type Built-in Barbecue
New Construction No
Schools
Elementary Schools Riggs Elementary
Middle Schools Willie & Coy Payne Jr. High
High Schools Dr. Camille Casteel High School
School District Chandler Unified District #80
Others
HOA Name AAM LLC
HOA Fee Include Maintenance Grounds
Senior Community No
Tax ID 304-79-608
Ownership Fee Simple
Acceptable Financing Cash, Conventional, FHA, VA Loan
Horse Property N
Listing Terms Cash, Conventional, FHA, VA Loan
Financing Conventional
Read Less
Want to know what your home might be worth? Contact us for a FREE valuation!

Our team is ready to help you sell your home for the highest possible price ASAP

Copyright 2025 Arizona Regional Multiple Listing Service, Inc. All rights reserved.
Bought with West USA Realty
GET MORE INFORMATION
Agent | License ID: SA689069000
andrew@theherrerateamrealty.com


