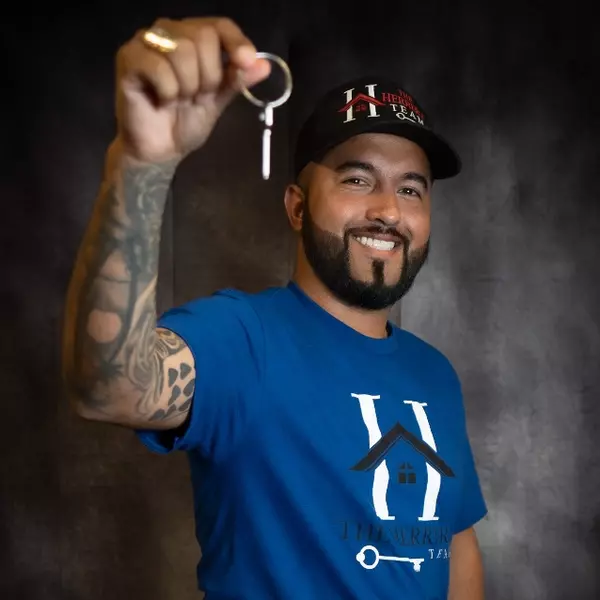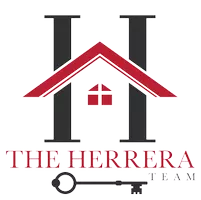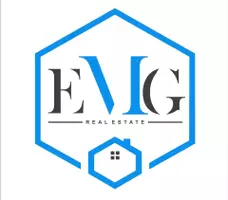$424,350
$460,000
7.8%For more information regarding the value of a property, please contact us for a free consultation.
1591 E ELGIN Street Chandler, AZ 85225
4 Beds
2 Baths
1,729 SqFt
Key Details
Sold Price $424,350
Property Type Single Family Home
Sub Type Single Family Residence
Listing Status Sold
Purchase Type For Sale
Square Footage 1,729 sqft
Price per Sqft $245
Subdivision Chandler Ranch Unit 1
MLS Listing ID 6851353
Sold Date 05/19/25
Style Ranch
Bedrooms 4
HOA Y/N No
Year Built 1988
Annual Tax Amount $2,046
Tax Year 2024
Lot Size 8,220 Sqft
Acres 0.19
Property Sub-Type Single Family Residence
Source Arizona Regional Multiple Listing Service (ARMLS)
Property Description
Here's your chance to unlock the potential of a well-located Chandler home on an oversized north/south-facing lot with no HOA. This single-level 4-bedroom, 2-bath home offers great bones — perfect for buyers looking to personalize or renovate. Inside, vaulted ceilings in the great room and kitchen create an open, airy feel. The layout includes a dedicated laundry room, a 2-car garage, and a mature backyard with play pool.
Located near Bologna Elementary, with quick access to Loop 202, 101, and downtown Chandler, this home blends convenience with opportunity. Surrounded by established neighborhoods and top-rated schools, it's the perfect setting for your next chapter—or next project.
Location
State AZ
County Maricopa
Community Chandler Ranch Unit 1
Direction West on Pecos to Canal Dr, North on Canal to Elgin St, West on Elgin St to home on the South side
Rooms
Other Rooms Great Room
Den/Bedroom Plus 4
Separate Den/Office N
Interior
Interior Features High Speed Internet, Double Vanity, Eat-in Kitchen, No Interior Steps, Vaulted Ceiling(s), Full Bth Master Bdrm
Heating Electric
Cooling Central Air, Ceiling Fan(s)
Flooring Carpet, Tile
Fireplaces Type 1 Fireplace
Fireplace Yes
Window Features Dual Pane
Appliance Electric Cooktop
SPA None
Exterior
Parking Features Garage Door Opener
Garage Spaces 2.0
Garage Description 2.0
Fence Block
Pool Play Pool, Private
Community Features Biking/Walking Path
Roof Type Tile,Built-Up
Porch Covered Patio(s)
Private Pool Yes
Building
Lot Description Sprinklers In Rear, Sprinklers In Front, Grass Front, Grass Back
Story 1
Builder Name Unknown
Sewer Public Sewer
Water City Water
Architectural Style Ranch
New Construction No
Schools
Elementary Schools Rudy G Bologna Elementary
Middle Schools Willis Junior High School
High Schools Perry High School
School District Chandler Unified District #80
Others
HOA Fee Include No Fees
Senior Community No
Tax ID 303-02-204
Ownership Fee Simple
Acceptable Financing Cash, FannieMae (HomePath), Conventional, FHA, VA Loan
Horse Property N
Listing Terms Cash, FannieMae (HomePath), Conventional, FHA, VA Loan
Financing Cash
Read Less
Want to know what your home might be worth? Contact us for a FREE valuation!

Our team is ready to help you sell your home for the highest possible price ASAP

Copyright 2025 Arizona Regional Multiple Listing Service, Inc. All rights reserved.
Bought with Aurumys
GET MORE INFORMATION
Agent | License ID: SA689069000
andrew@theherrerateamrealty.com






