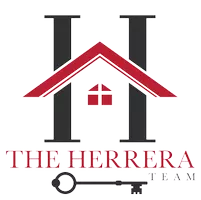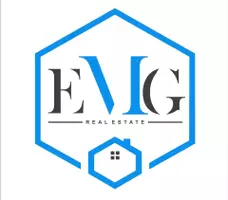$355,000
$380,000
6.6%For more information regarding the value of a property, please contact us for a free consultation.
2419 W SHADY GLEN Avenue Phoenix, AZ 85023
3 Beds
2 Baths
1,859 SqFt
Key Details
Sold Price $355,000
Property Type Single Family Home
Sub Type Single Family Residence
Listing Status Sold
Purchase Type For Sale
Square Footage 1,859 sqft
Price per Sqft $190
Subdivision Village Meadows 4
MLS Listing ID 6848414
Sold Date 05/16/25
Style Ranch
Bedrooms 3
HOA Y/N No
Year Built 1960
Annual Tax Amount $1,106
Tax Year 2024
Lot Size 7,946 Sqft
Acres 0.18
Property Sub-Type Single Family Residence
Source Arizona Regional Multiple Listing Service (ARMLS)
Property Description
Darling quintessential Arizona ranch style home with 2-car carport, mature shade tree, green grass front lawn and charming curb appeal. This 3 Bed 2 Bath home has ample liveable square footage at 1,859 with spacious living and dining area plus an eat-in kitchen and family room with French doors leading to the shady brick laid covered patio area. Beautifully upgraded LVP flooring throughout and fresh carpet in the bedrooms, this house is move-in ready at a steal of a price. 10 year old roof, 5 year old HVAC, water heater and water softener less than 2 years old!
Location
State AZ
County Maricopa
Community Village Meadows 4
Direction Heading West on Bell Rd, turn right on to 21st Ave, make a left on Shady Glen, property is on the left toward the end of the road.
Rooms
Other Rooms Great Room, Family Room
Master Bedroom Not split
Den/Bedroom Plus 3
Separate Den/Office N
Interior
Interior Features Eat-in Kitchen, Breakfast Bar, Pantry, Full Bth Master Bdrm
Heating Natural Gas
Cooling Central Air, Ceiling Fan(s), Programmable Thmstat
Flooring Carpet, Vinyl
Fireplaces Type None
Fireplace No
Appliance Electric Cooktop
SPA None
Exterior
Exterior Feature Storage
Parking Features Direct Access
Carport Spaces 2
Fence Block
Pool None
Roof Type Composition
Porch Covered Patio(s), Patio
Private Pool No
Building
Lot Description Sprinklers In Front, Dirt Back, Grass Front
Story 1
Builder Name Hallcraft
Sewer Public Sewer
Water City Water
Architectural Style Ranch
Structure Type Storage
New Construction No
Schools
Elementary Schools Village Meadows Elementary School
Middle Schools Deer Valley Middle School
High Schools Barry Goldwater High School
School District Deer Valley Unified District
Others
HOA Fee Include No Fees
Senior Community No
Tax ID 208-22-044
Ownership Fee Simple
Acceptable Financing Cash, Conventional, FHA, VA Loan
Horse Property N
Listing Terms Cash, Conventional, FHA, VA Loan
Financing Conventional
Read Less
Want to know what your home might be worth? Contact us for a FREE valuation!

Our team is ready to help you sell your home for the highest possible price ASAP

Copyright 2025 Arizona Regional Multiple Listing Service, Inc. All rights reserved.
Bought with BOR Realty
GET MORE INFORMATION
Agent | License ID: SA689069000
andrew@theherrerateamrealty.com






