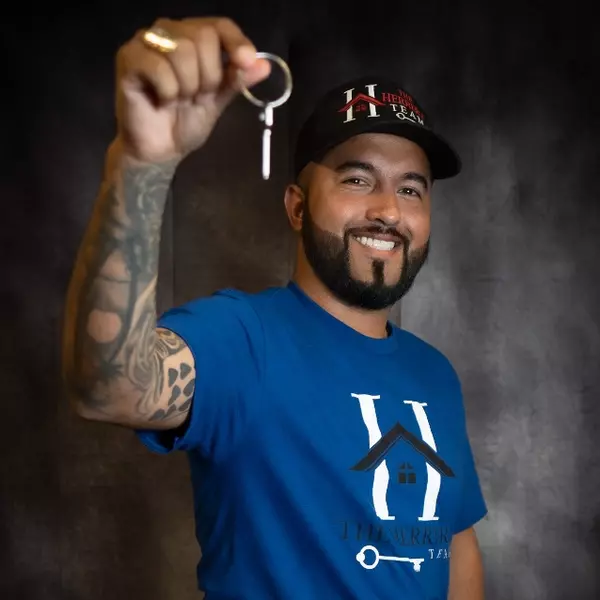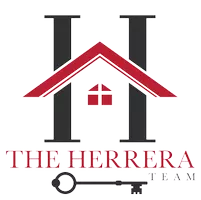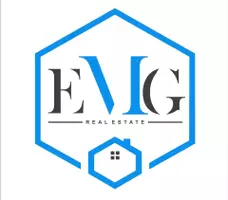$700,000
$700,000
For more information regarding the value of a property, please contact us for a free consultation.
Phoenix, AZ 85013
3 Beds
2 Baths
2,020 SqFt
Key Details
Sold Price $700,000
Property Type Single Family Home
Sub Type Single Family Residence
Listing Status Sold
Purchase Type For Sale
Square Footage 2,020 sqft
Price per Sqft $346
Subdivision Turney Tract
MLS Listing ID 6535118
Sold Date 07/14/23
Style Ranch
Bedrooms 3
HOA Y/N No
Year Built 1947
Annual Tax Amount $2,966
Tax Year 2022
Lot Size 7,431 Sqft
Acres 0.17
Property Sub-Type Single Family Residence
Source Arizona Regional Multiple Listing Service (ARMLS)
Property Description
Discover a true gem in the heart of Central Phoenix! This spacious and bright home boasts modern elegance and low maintenance landscaping, making it an ideal choice for those seeking both style and practicality. Indulge in the pristine modern kitchen, complete with stunning quartz countertops, a chic waterfall island, and stainless steel appliances. The split primary bedroom features a lavish en-suite bathroom and an expansive walk-in closet. With many recent upgrades, you'll find comfort and convenience in this prime location, nestled between Midtown and Uptown. Leave your car behind and embrace the walkability and bikeability of this thriving neighborhood, with easy access to the park, schools, grocery stores, and an abundance of restaurants, all just minutes away.
Location
State AZ
Community Turney Tract
Direction From Central and Camelback, go South to Turney Ave and turn right, go West to 2nd Ave and turn left, go South to Montecito Ave and turn right, Home is on left
Rooms
Master Bedroom Split
Den/Bedroom Plus 3
Separate Den/Office N
Interior
Interior Features High Speed Internet, Double Vanity, Breakfast Bar, No Interior Steps, Vaulted Ceiling(s), Kitchen Island, Full Bth Master Bdrm, Separate Shwr & Tub
Heating Electric
Cooling Central Air, Ceiling Fan(s), Programmable Thmstat
Flooring Tile
Fireplaces Type None
Fireplace No
Window Features Low-Emissivity Windows,Dual Pane
Appliance Electric Cooktop
SPA None
Exterior
Parking Features RV Access/Parking, RV Gate
Carport Spaces 1
Fence Block
Pool None
Amenities Available None
Roof Type Composition
Porch Covered Patio(s)
Private Pool No
Building
Lot Description Alley, Gravel/Stone Front, Gravel/Stone Back, Auto Timer H2O Front, Auto Timer H2O Back
Story 1
Builder Name UNK
Sewer Public Sewer
Water City Water
Architectural Style Ranch
New Construction No
Schools
Elementary Schools Longview Elementary School
Middle Schools Osborn Middle School
High Schools Central High School
School District Phoenix Union High School District
Others
HOA Fee Include No Fees
Senior Community No
Tax ID 155-30-074
Ownership Fee Simple
Acceptable Financing Cash, Conventional, VA Loan
Horse Property N
Listing Terms Cash, Conventional, VA Loan
Financing Conventional
Special Listing Condition Owner/Agent
Read Less
Want to know what your home might be worth? Contact us for a FREE valuation!

Our team is ready to help you sell your home for the highest possible price ASAP

Copyright 2025 Arizona Regional Multiple Listing Service, Inc. All rights reserved.
Bought with Keller Williams Integrity First
GET MORE INFORMATION
Agent | License ID: SA689069000
andrew@theherrerateamrealty.com






