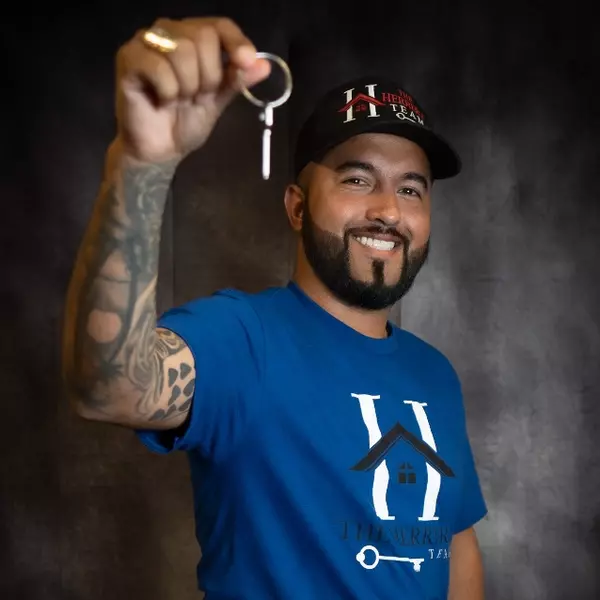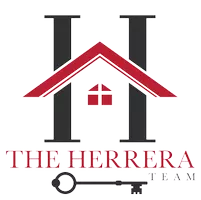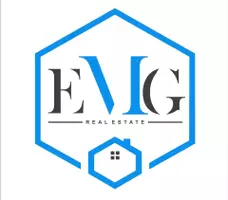$340,000
$328,000
3.7%For more information regarding the value of a property, please contact us for a free consultation.
10727 E MERCURY Drive Apache Junction, AZ 85120
3 Beds
2 Baths
1,132 SqFt
Key Details
Sold Price $340,000
Property Type Single Family Home
Sub Type Single Family - Detached
Listing Status Sold
Purchase Type For Sale
Square Footage 1,132 sqft
Price per Sqft $300
MLS Listing ID 6329748
Sold Date 01/26/22
Style Ranch
Bedrooms 3
HOA Y/N No
Year Built 1996
Annual Tax Amount $914
Tax Year 2021
Lot Size 0.294 Acres
Acres 0.29
Property Sub-Type Single Family - Detached
Source Arizona Regional Multiple Listing Service (ARMLS)
Property Description
**MULTIPLE OFFERS, HIGHEST AND BEST DUE MONDAY 12/13/21 @ NOON** Bright, Open Floorplan on HUGE .29 Acre lot! 1996 construction with stucco and dual pane windows! Tile in all the right spots! Eat-in kitchen! Tons of countertop space! BIG laundry room/ utility room! Master bedroom with walk-in closet! Garage has built in cabinets! Newer opener! NO HOA! RV Gate! Covered Patio! Bring all your toys! Well manicured yard with mature trees. The backyard is an oasis with low water plants/trees! Brick borders and pavers all around! Surrounded by a block wall for privacy! Plenty of room for a pool! Mountain views from front and back yard! Schedule your appointment today!
Location
State AZ
County Maricopa
Direction South on Signal Butte, West/Right on Mercury Home in on the left (10727)
Rooms
Den/Bedroom Plus 3
Separate Den/Office N
Interior
Interior Features Eat-in Kitchen, No Interior Steps, Pantry, 3/4 Bath Master Bdrm, High Speed Internet, Laminate Counters
Heating Electric
Cooling Refrigeration, Programmable Thmstat, Ceiling Fan(s)
Flooring Carpet, Tile
Fireplaces Number No Fireplace
Fireplaces Type None
Fireplace No
Window Features Double Pane Windows
SPA None
Exterior
Exterior Feature Covered Patio(s), Patio
Parking Features Attch'd Gar Cabinets, Dir Entry frm Garage, Electric Door Opener, RV Gate, RV Access/Parking
Garage Spaces 1.0
Garage Description 1.0
Fence Block
Pool None
Utilities Available SRP
Amenities Available None
View Mountain(s)
Roof Type Composition
Private Pool No
Building
Lot Description Desert Back, Desert Front, Gravel/Stone Front, Gravel/Stone Back
Story 1
Builder Name unknown
Sewer Septic in & Cnctd
Water Pvt Water Company
Architectural Style Ranch
Structure Type Covered Patio(s),Patio
New Construction No
Schools
Elementary Schools Sousa Elementary School
Middle Schools Smith Junior High School
High Schools Skyline High School
School District Mesa Unified District
Others
HOA Fee Include No Fees
Senior Community No
Tax ID 220-46-019-K
Ownership Fee Simple
Acceptable Financing Cash, Conventional, 1031 Exchange, FHA, VA Loan
Horse Property N
Listing Terms Cash, Conventional, 1031 Exchange, FHA, VA Loan
Financing FHA
Read Less
Want to know what your home might be worth? Contact us for a FREE valuation!

Our team is ready to help you sell your home for the highest possible price ASAP

Copyright 2025 Arizona Regional Multiple Listing Service, Inc. All rights reserved.
Bought with EMG Real Estate
GET MORE INFORMATION
Agent | License ID: SA689069000
andrew@theherrerateamrealty.com






