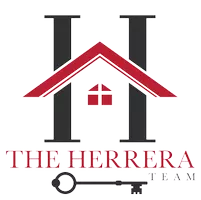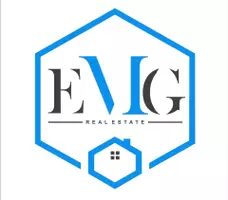
12426 W SIERRA Street El Mirage, AZ 85335
4 Beds
1.5 Baths
2,635 SqFt
UPDATED:
Key Details
Property Type Single Family Home
Sub Type Single Family Residence
Listing Status Active
Purchase Type For Sale
Square Footage 2,635 sqft
Price per Sqft $199
Subdivision Rancho Mirage Unit 2 Parcel 2 Phase 1
MLS Listing ID 6948730
Bedrooms 4
HOA Fees $120/qua
HOA Y/N Yes
Year Built 2000
Annual Tax Amount $1,755
Tax Year 2024
Lot Size 0.262 Acres
Acres 0.26
Property Sub-Type Single Family Residence
Source Arizona Regional Multiple Listing Service (ARMLS)
Property Description
Location
State AZ
County Maricopa
Community Rancho Mirage Unit 2 Parcel 2 Phase 1
Area Maricopa
Rooms
Den/Bedroom Plus 5
Separate Den/Office Y
Interior
Interior Features Double Vanity, Eat-in Kitchen, Breakfast Bar, Full Bth Master Bdrm, Separate Shwr & Tub
Heating Electric, Natural Gas
Cooling Central Air, Ceiling Fan(s), See Remarks
Flooring Carpet, Tile
Fireplace No
SPA None
Exterior
Parking Features RV Access/Parking, Gated, RV Gate, Garage Door Opener, RV Garage
Garage Spaces 3.0
Garage Description 3.0
Fence Block
Utilities Available APS
Roof Type Tile
Total Parking Spaces 3
Private Pool No
Building
Lot Description Sprinklers In Rear, Desert Front, Grass Back
Story 2
Builder Name Hancock Homes
Sewer Public Sewer
Water City Water
New Construction No
Schools
Elementary Schools Dysart Middle School
Middle Schools Dysart Middle School
High Schools Dysart High School
School District Dysart Unified District
Others
HOA Name Grande Mirage
HOA Fee Include Maintenance Grounds
Senior Community No
Tax ID 501-44-194
Ownership Fee Simple
Acceptable Financing Cash, Conventional, FHA, VA Loan
Horse Property N
Disclosures Seller Discl Avail
Possession By Agreement
Listing Terms Cash, Conventional, FHA, VA Loan
Virtual Tour https://sitesfotopros.hd.pics/12426-W-Sierra-St

Copyright 2025 Arizona Regional Multiple Listing Service, Inc. All rights reserved.







