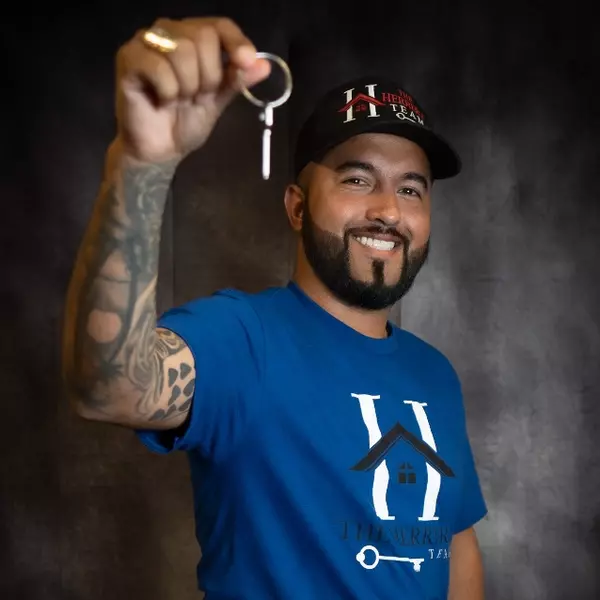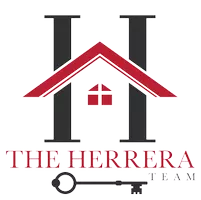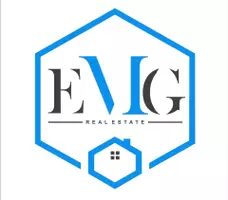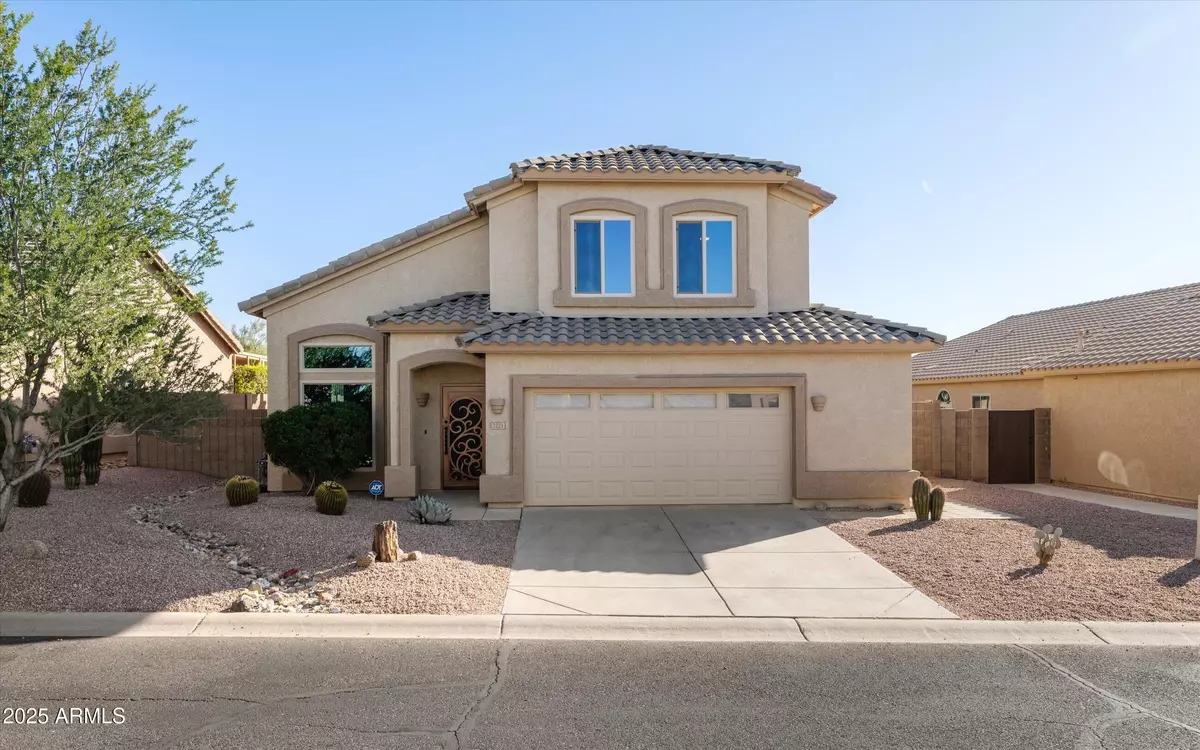
2223 N AZURITE -- Mesa, AZ 85207
3 Beds
2.5 Baths
2,154 SqFt
Open House
Sat Nov 22, 11:00am - 1:00pm
Sun Nov 23, 11:00am - 1:00pm
UPDATED:
Key Details
Property Type Single Family Home
Sub Type Single Family Residence
Listing Status Active
Purchase Type For Sale
Square Footage 2,154 sqft
Price per Sqft $294
Subdivision Boulder Mountain Highlands Unit 1
MLS Listing ID 6948670
Style Contemporary,Santa Barbara/Tuscan
Bedrooms 3
HOA Fees $279/qua
HOA Y/N Yes
Year Built 1998
Annual Tax Amount $2,564
Tax Year 2024
Lot Size 7,645 Sqft
Acres 0.18
Property Sub-Type Single Family Residence
Source Arizona Regional Multiple Listing Service (ARMLS)
Property Description
Gorgeous large-format tile floors extend through most of the home, paired with newer plush neutral carpet in the bedrooms and loft. The 2025 Low-E windows enhance comfort and efficiency. Additional major updates include a 2022 roof replacement, owned solar system with an average electric bill of just $32/month, and 2020 A/C replacement. The exterior was professionally painted in 2023.
The exceptional primary suite features a dual-sink vanity, large walk-in closet, separate tub and shower, and an amazing covered balcony offering phenomenal sunrises and captivating mountain views.
The professionally landscaped backyard is a true retreat, offering multiple mature fruit trees, a relaxing covered patio with Liberty sun shade, extended paver patio, and a stunning heated PebbleTec pool and spa.
Additional amenities include a 2.5-car garage with cabinetry, epoxy flooring, and a tankless gas water heater. The laundry room includes a Samsung washer/dryer set and a convenient French door exit. Added pavers wrap around to the custom Ironworks gated side yard with a concrete slab.
This quiet neighborhood provides outstanding access to Desert Arroyo Park, Usery Mountain Regional Park, and the Tonto National Forest (2.9 million acres), along with convenient shopping, coffee shops, popular restaurants, top-rated local schools, and easy 202 freeway access with excellent connectivity to Scottsdale and Phoenix.
Location
State AZ
County Maricopa
Community Boulder Mountain Highlands Unit 1
Area Maricopa
Direction East on McKellips RD - North on Boulder Mountain Rd - Left (west) on Kael ST as it curves around to the right and turns into Azurite and your new HOME on the right :)
Rooms
Other Rooms Loft, Family Room
Master Bedroom Split
Den/Bedroom Plus 4
Separate Den/Office N
Interior
Interior Features High Speed Internet, Granite Counters, Double Vanity, Upstairs, Eat-in Kitchen, Breakfast Bar, 9+ Flat Ceilings, Vaulted Ceiling(s), Kitchen Island, Pantry, Full Bth Master Bdrm, Separate Shwr & Tub
Heating Natural Gas
Cooling Central Air, Ceiling Fan(s), Programmable Thmstat
Flooring Carpet, Tile
Fireplace No
Window Features Low-Emissivity Windows,Dual Pane,Vinyl Frame
Appliance Gas Cooktop, Built-In Electric Oven
SPA Heated,Private
Exterior
Exterior Feature Balcony
Parking Features Garage Door Opener, Extended Length Garage, Direct Access, Attch'd Gar Cabinets
Garage Spaces 2.5
Garage Description 2.5
Fence Block, Wrought Iron
Pool Play Pool, Heated
Community Features Gated, Biking/Walking Path
Utilities Available City Gas
View Desert, Panoramic, Mountain(s)
Roof Type Tile
Porch Covered Patio(s), Patio
Total Parking Spaces 2
Private Pool Yes
Building
Lot Description Borders Common Area, East/West Exposure, Sprinklers In Rear, Sprinklers In Front, Desert Back, Desert Front, Grass Back, Auto Timer H2O Front, Auto Timer H2O Back
Story 2
Builder Name Pulte Homes
Sewer Sewer in & Cnctd, Public Sewer
Water City Water
Architectural Style Contemporary, Santa Barbara/Tuscan
Structure Type Balcony
New Construction No
Schools
Elementary Schools Zaharis Elementary
Middle Schools Smith Junior High School
High Schools Skyline High School
School District Mesa Unified District
Others
HOA Name Boulder Mountain
HOA Fee Include Maintenance Grounds
Senior Community No
Tax ID 219-49-068
Ownership Fee Simple
Acceptable Financing Cash, Conventional, FHA, VA Loan
Horse Property N
Disclosures Agency Discl Req, Seller Discl Avail
Possession Close Of Escrow
Listing Terms Cash, Conventional, FHA, VA Loan
Virtual Tour https://my.matterport.com/show/?m=8Gn8g5Gh4h4&mls=1

Copyright 2025 Arizona Regional Multiple Listing Service, Inc. All rights reserved.







