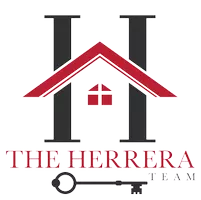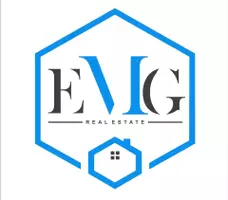4360 S ATOM -- Mesa, AZ 85212
4 Beds
3.75 Baths
2,944 SqFt
OPEN HOUSE
Sat May 24, 10:00am - 2:00pm
UPDATED:
Key Details
Property Type Single Family Home
Sub Type Single Family Residence
Listing Status Active
Purchase Type For Sale
Square Footage 2,944 sqft
Price per Sqft $263
Subdivision Eastmark Development Unit 6 South Prcls 6-10 Thru
MLS Listing ID 6870137
Bedrooms 4
HOA Fees $113/mo
HOA Y/N Yes
Year Built 2019
Annual Tax Amount $3,344
Tax Year 2024
Lot Size 8,443 Sqft
Acres 0.19
Property Sub-Type Single Family Residence
Source Arizona Regional Multiple Listing Service (ARMLS)
Property Description
The great room is the heart of the home, featuring a warm wood-accent wall and expansive sliding glass doors that open to the backyard, creating a seamless blend between indoor comfort and outdoor enjoyment. Designed with entertaining in mind, the main living area includes Dolby Atmos surround sound for immersive movie nights, while built-in speakers extend the experience outdoors for gatherings by the pool.
Outside is a private outdoor oasis, where a sparkling pool with a tranquil waterfall sets the tone for relaxation. The space is finished with travertine tile, pavers, turf, and a spacious covered patio perfect for dining or enjoying Arizona evenings. Tinted sliding doors and windows help keep the home cool and comfortable year-round, too.
The open-concept kitchen is a true highlight with granite countertops, custom cabinetry with crown molding, double wall ovens, a gas cooktop, recessed lighting, and a large island with bar seating.
Enjoy your cozy front porch, perfect for your morning coffee and a three-car tandem garage equipped with a 220V electric vehicle charger, combining curb appeal with convenience and function.
The primary suite is a peaceful retreat with plush carpet, dual vanities, a walk-in shower, an oversized soaking tub, and a spacious walk-in closet.
Located across the street from greenbelt and a park with frisbee golf, this home also provides access to Eastmark's exceptional amenities including a recreation center, pools, fitness facility, skate park, and more.
Come experience the best of Eastmark living!
Location
State AZ
County Maricopa
Community Eastmark Development Unit 6 South Prcls 6-10 Thru
Rooms
Other Rooms Family Room, BonusGame Room
Den/Bedroom Plus 6
Separate Den/Office Y
Interior
Interior Features High Speed Internet, Granite Counters, Double Vanity, Eat-in Kitchen, Breakfast Bar, 9+ Flat Ceilings, No Interior Steps, Kitchen Island, 2 Master Baths, Full Bth Master Bdrm, Separate Shwr & Tub
Heating Natural Gas
Cooling Central Air, Ceiling Fan(s)
Flooring Carpet, Tile
Fireplaces Type None
Fireplace No
Window Features Tinted Windows
Appliance Gas Cooktop
SPA None
Laundry Wshr/Dry HookUp Only
Exterior
Parking Features Garage Door Opener, Direct Access, Electric Vehicle Charging Station(s)
Garage Spaces 3.0
Garage Description 3.0
Fence Block
Pool Private
Community Features Community Spa, Community Spa Htd, Community Pool Htd, Community Pool, Near Bus Stop, Community Media Room, Playground, Biking/Walking Path, Fitness Center
View Mountain(s)
Roof Type Tile
Porch Covered Patio(s), Patio
Private Pool Yes
Building
Lot Description Desert Back, Desert Front, Gravel/Stone Front, Gravel/Stone Back, Synthetic Grass Back
Story 1
Builder Name Maracay
Sewer Public Sewer
Water City Water
New Construction No
Schools
Elementary Schools Canyon Rim Elementary
Middle Schools Highland Jr High School
High Schools Highland High School
School District Gilbert Unified District
Others
HOA Name Eastmark
HOA Fee Include Maintenance Grounds
Senior Community No
Tax ID 312-15-797
Ownership Fee Simple
Acceptable Financing Cash, Conventional, FHA, VA Loan
Horse Property N
Listing Terms Cash, Conventional, FHA, VA Loan

Copyright 2025 Arizona Regional Multiple Listing Service, Inc. All rights reserved.
GET MORE INFORMATION
Agent | License ID: SA689069000
andrew@theherrerateamrealty.com






