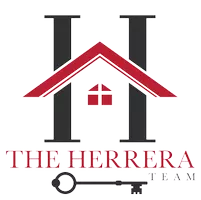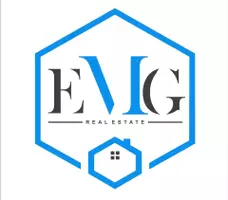41143 W RIO BRAVO Drive Maricopa, AZ 85138
4 Beds
2.5 Baths
2,827 SqFt
UPDATED:
Key Details
Property Type Single Family Home
Sub Type Single Family Residence
Listing Status Active
Purchase Type For Sale
Square Footage 2,827 sqft
Price per Sqft $152
Subdivision Rancho El Dorado
MLS Listing ID 6869505
Style Contemporary
Bedrooms 4
HOA Fees $79/mo
HOA Y/N Yes
Year Built 2015
Annual Tax Amount $2,901
Tax Year 2024
Lot Size 7,228 Sqft
Acres 0.17
Property Sub-Type Single Family Residence
Source Arizona Regional Multiple Listing Service (ARMLS)
Property Description
Welcome to a place where comfort, style, and everyday ease come together—your dream home in the beautiful Lakes at Rancho El Dorado. Thoughtfully updated and move-in ready, this 4-bedroom + den, 2.5-bath Meritage home offers the perfect blend of modern style, elegance and functional design. Step inside to discover new 2024 luxury vinyl plank flooring, designer interior and exterior paint, and stylish new light fixtures, fans and modern accents which set the tone throughout. The open-concept layout invites connection, with a spacious great room centered around a custom fireplace wall and sleek black-framed windows that add a touch of modern flair. The heart of the home is a stunning gourmet kitchen featuring a brand-new Samsung appliance package with induction cooktop, granite countertops, 42" cabinetry, and an oversized island perfect for gathering. Upstairs, a roomy loft offers space to relax or play, while the generous bedrooms provide plenty of room for everyone. The Owner's Suite is your personal retreat with a large dual vanity and impressive walk-in closet. A large laundry room upstairs, outfitted with additional cabinetry, adds extra convenience. Outside, your private backyard paradise awaits complete with a sparkling pool, above-ground hot tub, an enormous covered patio with extended custom aluminum pergola, cozy fire pit, gated pet run, and RV parking. The 3-car tandem garage gives you all the space you need. Set in a vibrant lake community with scenic walking trails, parks, championship golf, athletic fields, and top-rated schools, this home is more than just beautiful, it's built for the way you want to live.
Location
State AZ
County Pinal
Community Rancho El Dorado
Direction From John Wayne Pkwy (347) & Smith Enke Rd, Head East on Smith Enke Rd, North on Chase Drive, Left on Powers Parkway, Left on Anne Ln, Right on Rio Brano Dr, Home on Left across from Park
Rooms
Other Rooms Loft, Great Room
Master Bedroom Upstairs
Den/Bedroom Plus 6
Separate Den/Office Y
Interior
Interior Features High Speed Internet, Granite Counters, Double Vanity, Upstairs, Breakfast Bar, Soft Water Loop, Kitchen Island, Pantry, 3/4 Bath Master Bdrm
Heating Natural Gas
Cooling Central Air, Ceiling Fan(s), Programmable Thmstat
Flooring Carpet, Vinyl
Fireplaces Type Family Room
Fireplace Yes
Window Features Dual Pane
SPA Above Ground,Heated
Exterior
Exterior Feature Misting System
Parking Features Tandem Garage, RV Gate, Garage Door Opener, Side Vehicle Entry
Garage Spaces 3.0
Garage Description 3.0
Fence Block
Pool Private
Community Features Lake, Playground, Biking/Walking Path
Roof Type Tile
Porch Covered Patio(s), Patio
Private Pool Yes
Building
Lot Description Sprinklers In Rear, Sprinklers In Front, Desert Back, Desert Front, Auto Timer H2O Front, Auto Timer H2O Back
Story 2
Builder Name Meritage
Sewer Private Sewer
Water Pvt Water Company
Architectural Style Contemporary
Structure Type Misting System
New Construction No
Schools
Elementary Schools Santa Cruz Elementary School
Middle Schools Desert Wind Middle School
High Schools Desert Sunrise High School
School District Maricopa Unified School District
Others
HOA Name R.E.D. Phase III
HOA Fee Include Maintenance Grounds
Senior Community No
Tax ID 512-45-224
Ownership Fee Simple
Acceptable Financing Cash, Conventional, FHA, VA Loan
Horse Property N
Listing Terms Cash, Conventional, FHA, VA Loan
Virtual Tour https://my.matterport.com/show/?m=LosRHXHtYhQ&mls=1

Copyright 2025 Arizona Regional Multiple Listing Service, Inc. All rights reserved.
GET MORE INFORMATION
Agent | License ID: SA689069000
andrew@theherrerateamrealty.com






